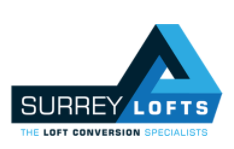
Surrey Lofts is a family-run business with over 22 years of experience in transforming homes. Quite simply, we aim to deliver the perfect loft conversion for you with the least amount of hassle – and we’ve got an excellent track record of doing so. We’re proud to be known as the loft conversion specialists across Surrey, Hampshire, Berkshire and South London.

Surrey's Leading Loft Conversion Company.
The first step to creating your perfect loft conversion is to ask yourself the question: “What do I want to use this space for?” Perhaps you want to increase the size of your home by adding a new bedroom and bathroom; you might want to install a new home office, or maybe it’s time the children had a games room. Whatever it is, the primary thing is to understand exactly what your goals are for the space, how you want it to look, and any specific details you might want to include.
Once you know what you want in your loft conversion, the next stage is to get your property surveyed by one of our surveyors, who will inspect your property and take measurements before passing the details over to our architects. The surveyor will advise as to how your layout will work with the space – whether it’s completely feasible, or whether a few alterations might be needed to make your vision a reality.
The third step is to have your architectural drawings produced. One of our RIBA qualified architects will draw up a set of technical drawings for your new loft conversion. You will be able to liaise with the architect directly to chat about your ideal design for your loft conversion. Once your architectural plans and structural calculations have been completed, you’re ready for the work to begin!