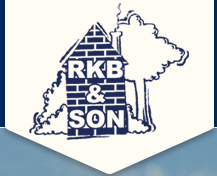
Loft conversions are a relatively quick and inexpensive way to add living space to your home and increase its value. The installation of a loft conversion is a complicated process, and whilst it may be possible to attempt a ‘DIY’ loft conversion, the large amount of work involved often results in many people choosing to contract a specialist loft conversion company to undertake the task. Due to the slope of the roof and the required access headroom, the feasibility of a loft conversion is dependant upon a minimum height of approximately 2.3 m measured from the joist to the apex, 2.3m headroom is required to allow for enough headroom and 2.1m headroom is required above the stairs providing that this requirement is met most properties will likely possess the potential to have the loft space converted. An architect may be required to submit drawings for local authority approval to see what could be achieved, the drawings also contain structural works which may be required to carry extra weight onto existing structure walls.