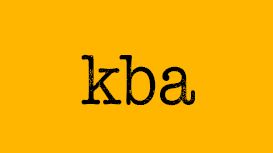
Following our initial visit to discuss your thoughts and ideas, we will carry out a measured survey to allow drawings of your existing property to be prepared. Then, we check the local planning restrictions and precedents. We then sketch initial layout options and meet with you to discuss them. Once you select your preferred option we continue to develop it until you’re happy with it. Once the layout, products and materials for the main built elements are agreed, we submit the proposals to the Local Authority for the Planning or Lawful Development application. The application is usually determined within 8 weeks. Once we have planning approval, we prepare more detailed technical drawings. A Structural Engineer will be required for this stage of work; we will advise if any other consultants are required. For avoidance of risk it is usually best to commence this stage of work after the Planning application is granted. The Building Regulation application will be prepared based on the approved Planning documents and will be submitted to the local authority, together with the Structural Engineers drawings and calculations, as a full plans application. We work with the engineer and building control, to ensure that your building complies with the regulations. The application is usually determined within 5 weeks. If you would like us to, we can prepare electrical and lighting layouts as well as the interior design, including materials samples boards.